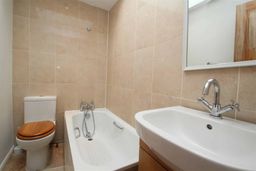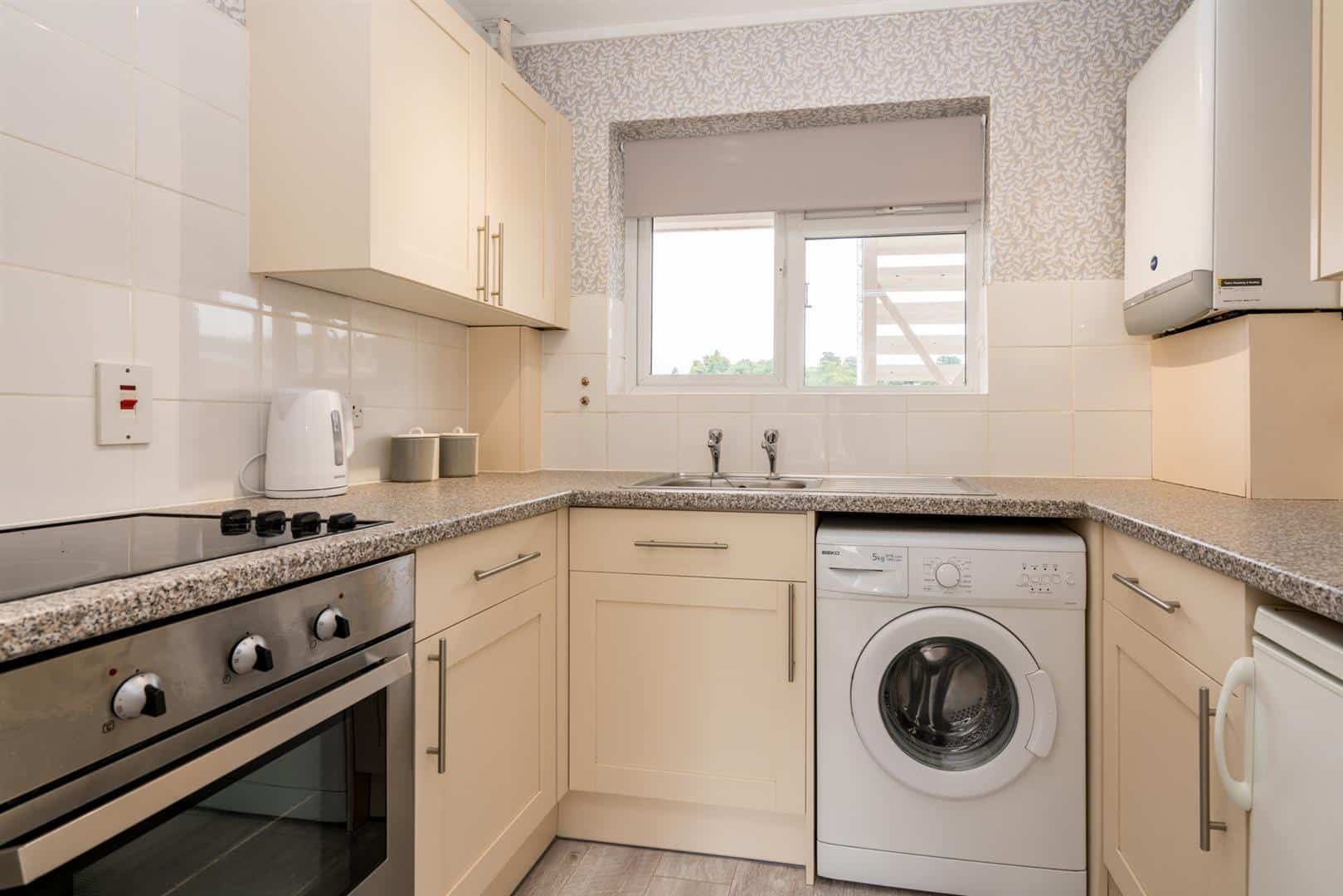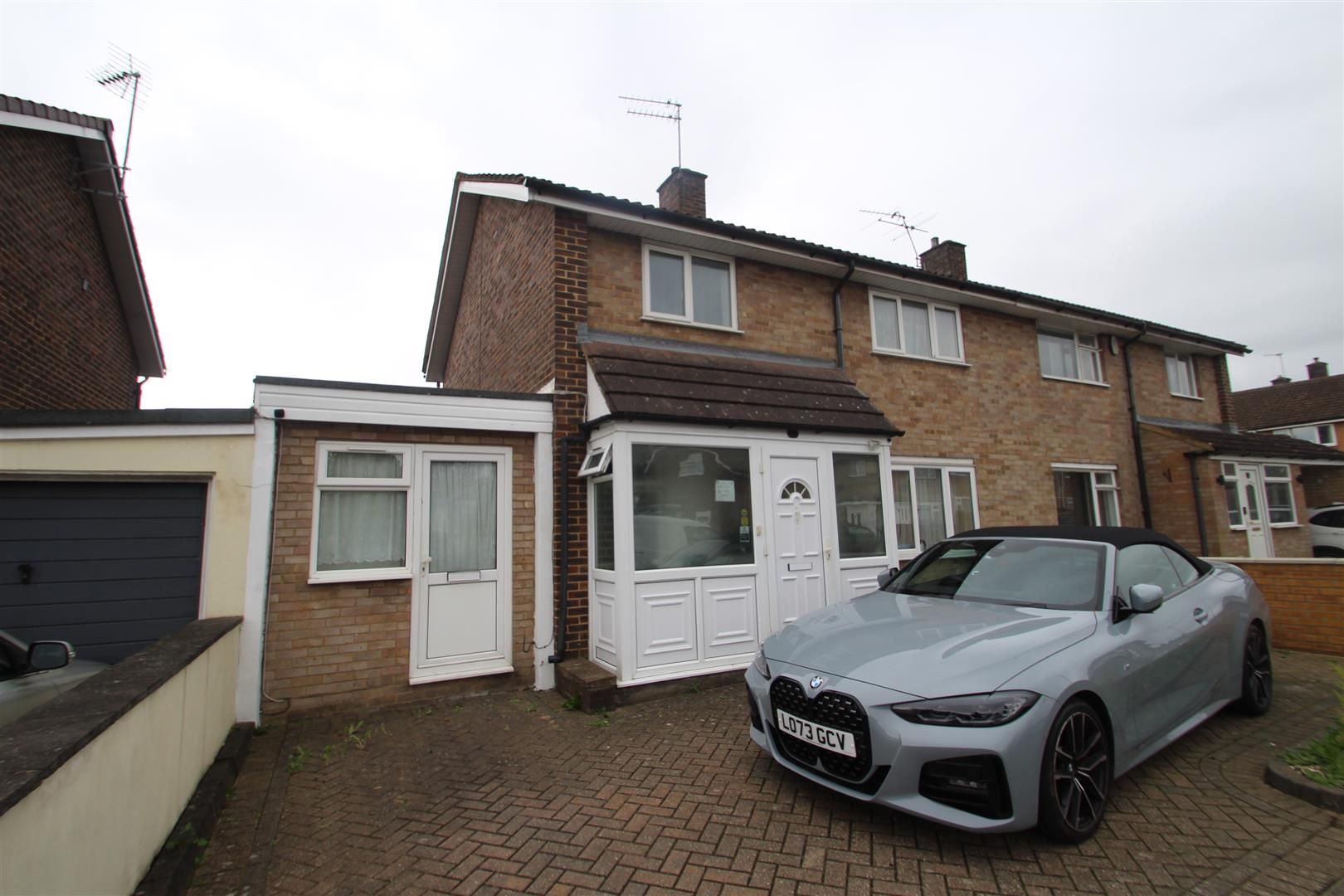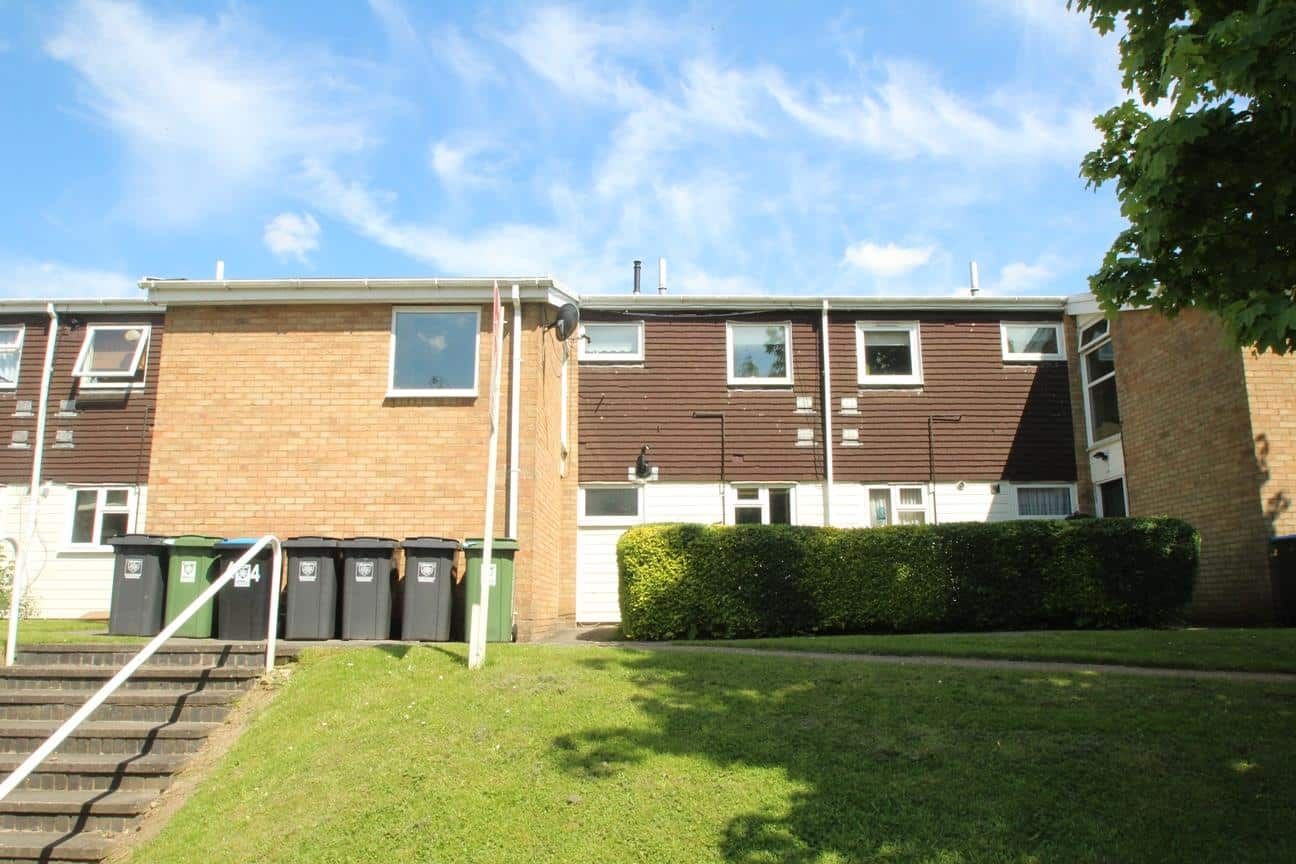Weymouth Street, Hemel Hempstead, Hertfordshire, HP3 9SH
£995 pcm
Key Information
Key Features
Description
Entrance Hall
Meter cupboard, stairs to first floor.
Hall
Doors to kitchen, bedroom, living room and bathroom and access to loft void.
Lounge 11’5 x 10’9
With window to front aspect, coving to ceiling, store cupboard, radiator.
Kitchen 2.74m’3.35m x 2.44m’0.61m (9’11 x 8’2)
A modern oak effect fitted kitchen with floor and wall mounted units with work surfaces over, stainless steel sink unit with single drainer and mixer tap, part tiled walls., electric cooker, fridge and separate freezer, washing machine, boiler, tiled floor, dual windows to rear and side aspect.
Bedroom 3.05m’3.35m x 2.13m’0.30m (10’11 x 7’1)
Window to front aspect, built in wardrobe, chest of draws, double bed, radiator.
Bathroom
Fitted with a suite comprising of a panelled bath with mixer tap and shower attachment, low level toilet, vanity pedestal basin, part tiled walls, extractor fan, radiator.
Outside
Shingled communal driveway.
Rear Garden
A private landscaped garden with a wide range of mature and flowering shrubs, the garden has a charming summer house to the rear corner. The garden are accessed from the side of the dwelling the leads to a communal patio and private gardens.
Arrange Viewing
View Similar Properties
Register for Property Alerts

Register for Property Alerts
We tailor every marketing campaign to a customer’s requirements and we have access to quality marketing tools such as professional photography, video walk-throughs, drone video footage, distinctive floorplans which brings a property to life, right off of the screen.





